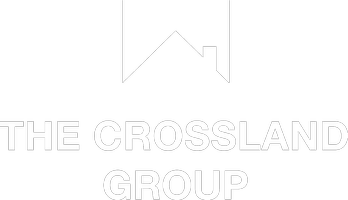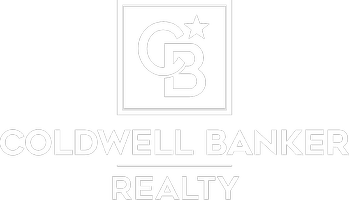REQUEST A TOUR If you would like to see this home without being there in person, select the "Virtual Tour" option and your agent will contact you to discuss available opportunities.
In-PersonVirtual Tour
Listed by Marie Young • Realty ONE Group Southwest
$648,900
Est. payment /mo
3 Beds
2 Baths
1,200 SqFt
UPDATED:
Key Details
Property Type Single Family Home
Sub Type Detached
Listing Status Active
Purchase Type For Sale
Square Footage 1,200 sqft
Price per Sqft $540
MLS Listing ID CRSW25108109
Bedrooms 3
Full Baths 2
HOA Fees $105/mo
HOA Y/N Yes
Year Built 1997
Lot Size 6,098 Sqft
Property Sub-Type Detached
Source Datashare California Regional
Property Description
***Welcome to 13539 Edgewater Drive.*** A Beautifully maintained, TURNKEY Single Story Home located in the Highly Desirable HORSETHIEF CANYON RANCH! This Charming 3 Bedroom 2 Bath Residence Offers an Open Floor Plan with Natural Light, Ideal for Both Relaxing and Entertaining. The Spacious Living Area Flows into the Cozy Dining Room and Galley Style Kitchen, which Feature Upgraded Countertops, Backsplash, Appliances and Breakfast Bar. The Primary Bedroom is a Peaceful Retreat; it Offers Generous Closet Space, A Private Ensuite Bathroom and Access to Enclosed Patio Perfect for that Morning Cup of Coffee.The Secondary Bedrooms are Spacious with plenty of Closet Space and Natural Light. The range of Features don't End There, Enjoy the Dedicated Indoor Laundry Space, Ecobee Thermostat, Chamberline Wifi Garage Door Opener with Backup Battery, Attached 2 Car Garage and Large Back Great for Hosting Friends and Family. ****And there's Even More, ****Horsethief Canyon Ranch Offers a Clubhouse, 2 Pools, Tennis Courts and a Blend of Natural Beauty with Suburban Convenience. This Community has a variety of Hiking Trails, Serene Parks and is Just 5 minutes from the 15 freeway, ~~~~Schedule A Private Tour Today.~~~~
Location
State CA
County Riverside
Interior
Heating Central
Cooling Ceiling Fan(s), Central Air
Flooring Vinyl
Fireplaces Type Living Room
Fireplace Yes
Appliance Refrigerator, Gas Water Heater
Laundry Laundry Closet
Exterior
Garage Spaces 2.0
Pool Spa
Amenities Available Pool, Spa/Hot Tub, Picnic Area
View Mountain(s)
Private Pool false
Building
Story 1
Water Public
Architectural Style Modern/High Tech
Schools
School District Corona-Norco Unified
Read Less Info

© 2025 BEAR, CCAR, bridgeMLS. This information is deemed reliable but not verified or guaranteed. This information is being provided by the Bay East MLS or Contra Costa MLS or bridgeMLS. The listings presented here may or may not be listed by the Broker/Agent operating this website.
Get More Information
Quick Search




