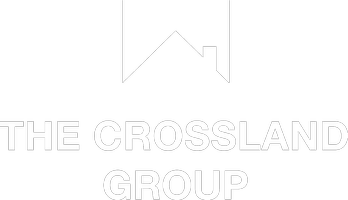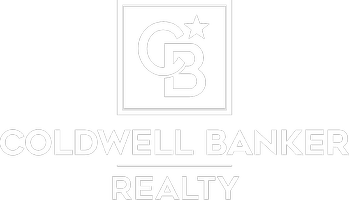REQUEST A TOUR If you would like to see this home without being there in person, select the "Virtual Tour" option and your agent will contact you to discuss available opportunities.
In-PersonVirtual Tour
Listed by Rebecca Anderson • CENTURY 21 EXPERIENCE
$1,199,000
Est. payment /mo
4 Beds
3 Baths
2,905 SqFt
UPDATED:
Key Details
Property Type Single Family Home
Sub Type Detached
Listing Status Active
Purchase Type For Sale
Square Footage 2,905 sqft
Price per Sqft $412
MLS Listing ID CRCV25097158
Bedrooms 4
Full Baths 3
HOA Y/N No
Originating Board Datashare California Regional
Year Built 2003
Lot Size 0.259 Acres
Property Sub-Type Detached
Property Description
Prestigious Single-Story “Renoir†Masterpiece on a Premium Corner Lot This stunning single-story home offers 2,905 sq ft of elegant living space on an expansive 11,273 sq ft corner lot. With 4 spacious bedrooms and 3 bathrooms, the home welcomes you through a charming courtyard and double-door entry into a grand, flowing floor plan. Enjoy formal living and dining rooms, with the living room featuring a cozy fireplace and French doors that open to the patio. The chef’s kitchen boasts a center island, walk-in pantry, and ample storage, seamlessly connecting to a breakfast nook and a warm, inviting family room with its own fireplace. The luxurious primary suite features a third fireplace, a spa-like bathroom with dual sinks, vanity area, soaking tub, separate shower, and a generous walk-in closet. Two additional bedrooms share a Jack & Jill bathroom, while the fourth bedroom—ideal as an office or guest room—opens to the courtyard with French doors. Additional highlights include a separate laundry room with abundant cabinetry and a utility sink, a three-car attached garage, fresh interior paint, and new flooring throughout. The backyard is a tranquil retreat perfect for relaxing or entertaining. Located within the highly acclaimed school boundaries of John L. Golden Element
Location
State CA
County San Bernardino
Interior
Heating Central
Cooling Central Air
Flooring Tile, Vinyl, Carpet
Fireplaces Type Family Room, Living Room
Fireplace Yes
Appliance Gas Range, Free-Standing Range
Laundry Laundry Room
Exterior
Garage Spaces 3.0
Pool None
View Mountain(s), Other
Private Pool false
Building
Lot Description Corner Lot, Cul-De-Sac, Other, Street Light(s), Landscape Misc
Story 1
Water Public
Schools
School District Chaffey Joint Union High
Read Less Info

© 2025 BEAR, CCAR, bridgeMLS. This information is deemed reliable but not verified or guaranteed. This information is being provided by the Bay East MLS or Contra Costa MLS or bridgeMLS. The listings presented here may or may not be listed by the Broker/Agent operating this website.
Get More Information
Quick Search




